Traditional Balinese architecture consists of a walled courtyard with various pavilions, or balé. The pavilions are arrayed according to Balinese cosmology, with different values for the cardinal points of the compass. Each pavilion is named after its position in the courtyard and has a special function.
For example, in the north or ‘toward the mountain’ (kaja) is the bale daja. This is a prestigious position and it is where the most senior member of the family sleeps. In houses of the nobility it is often the most opulent pavilion. It usually sits on a high base and is enclosed with a large veranda, where the highest ranking guests are invited to sit during religious ceremonies in the family courtyard.
To the east (kangin) is the bale dangin, or ceremonial pavilion. The east is considered holy, and here is where important life rites, such as weddings, tooth-filing, and childhood rites are carried out. This is also where the newly deceased are laid out for funerary rites before burial or cremation. The bale dangin is open on three sides and has a raised pavilion (or two) incorporated into the structural posts.
The most privileged position of the compass is the northeast, and this is where the family temple is. It is usually an enclosed courtyard of raised ground with a number of shrines where the family’s ancestors and other deities are honored.
Both bale daja and bale dangin are showcases of traditional Balinese architecture and will be as grand and ornate as a family can afford. Sacred building laws determine the number of supporting posts the pavilion should have, depending on a family’s rank and means. Pavilions in the west and south are living quarters for other family members and are often more modern in construction and design, with less pressure to conform to the traditional code.
At Komaneka at Tanggayuda, the most prestigious villa is the Bale Daja, a two-story villa with a large L-shaped pool.

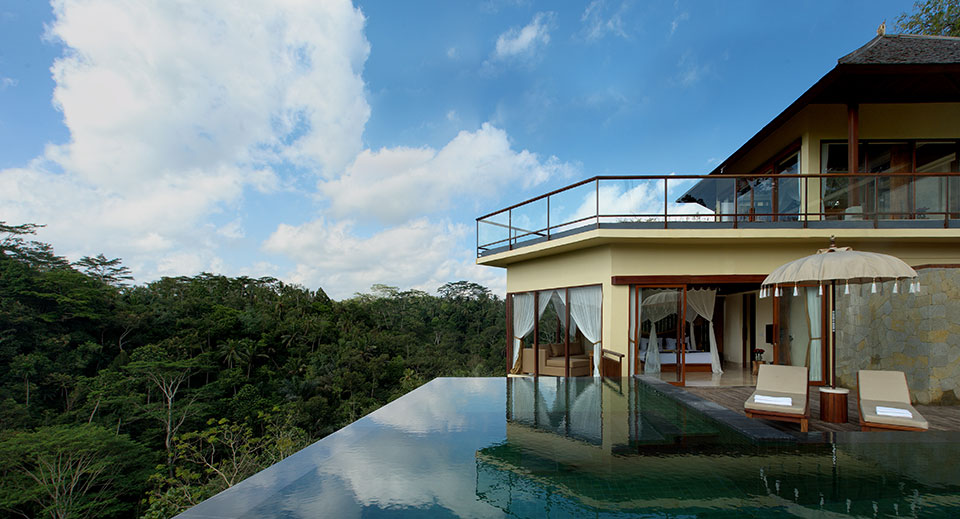
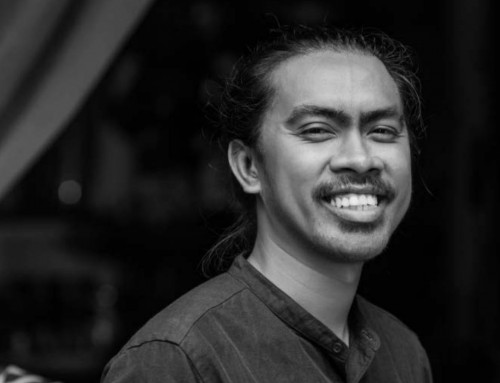
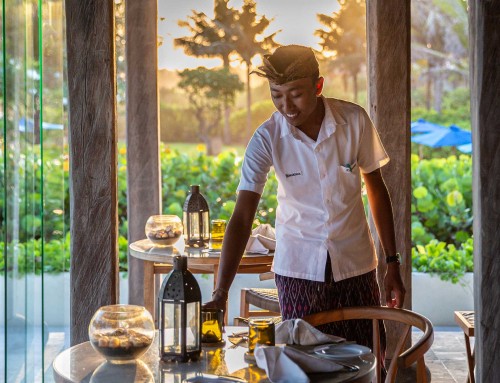
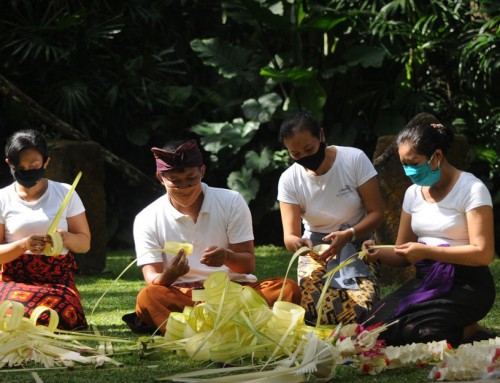
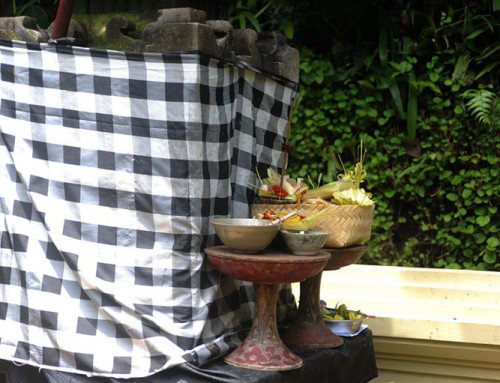






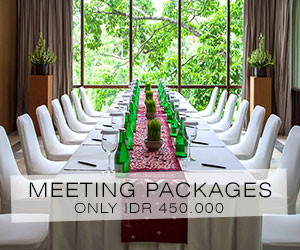
Leave A Comment